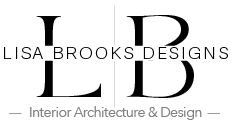Working With Us
As with many things, the process is half the fun of reaching the result you desire. We strive to make that process enjoyable for our clients. Of course you’ll love the end result, but you might as well have some fun getting there.
The Design Process
A kitchen, bath or whole house project can involve many different facets depending on the scope. As a general rule, this is how we approach building a solution for the client.
Initial Consultation
During the initial meeting, we will discuss project ideas and share sources for potential materials involved. There are no deliverables produced as a result of this initial meeting.
Design Agreement
Design Time
Should you decide to proceed with us on your project, we will move into the design phase. We will produce drawings of your project that will reflect the ideas and solutions for your new space. The drawings will consist of Floor Plans and Conceptual 3D Perspective drawings. We will also specify LB Designs custom cabinetry to complete the design phase.
The typical design involves time to produce drawings, revisions, meeting time and produce working construction documents that determine electrical, plumbing and lighting needs. Design fees may be hourly or a set fee based on the project.
Selection Time
Once you have chosen to move forward LB Designs and our custom cabinetry, we will accompany you to design centers for selecting materials for your project such as appliances, tile, plumbing, lighting etc.
Contractor Referral
If you have not selected a remodeling contractor for the project, LB Designs can refer you to our one of our preferred contractors. LB Designs only works with Licensed and Insured Contractors with the State of Georgia.
From the drawings produced in the design phase, cabinetry will be ordered based on the exact specifications from our designs.
