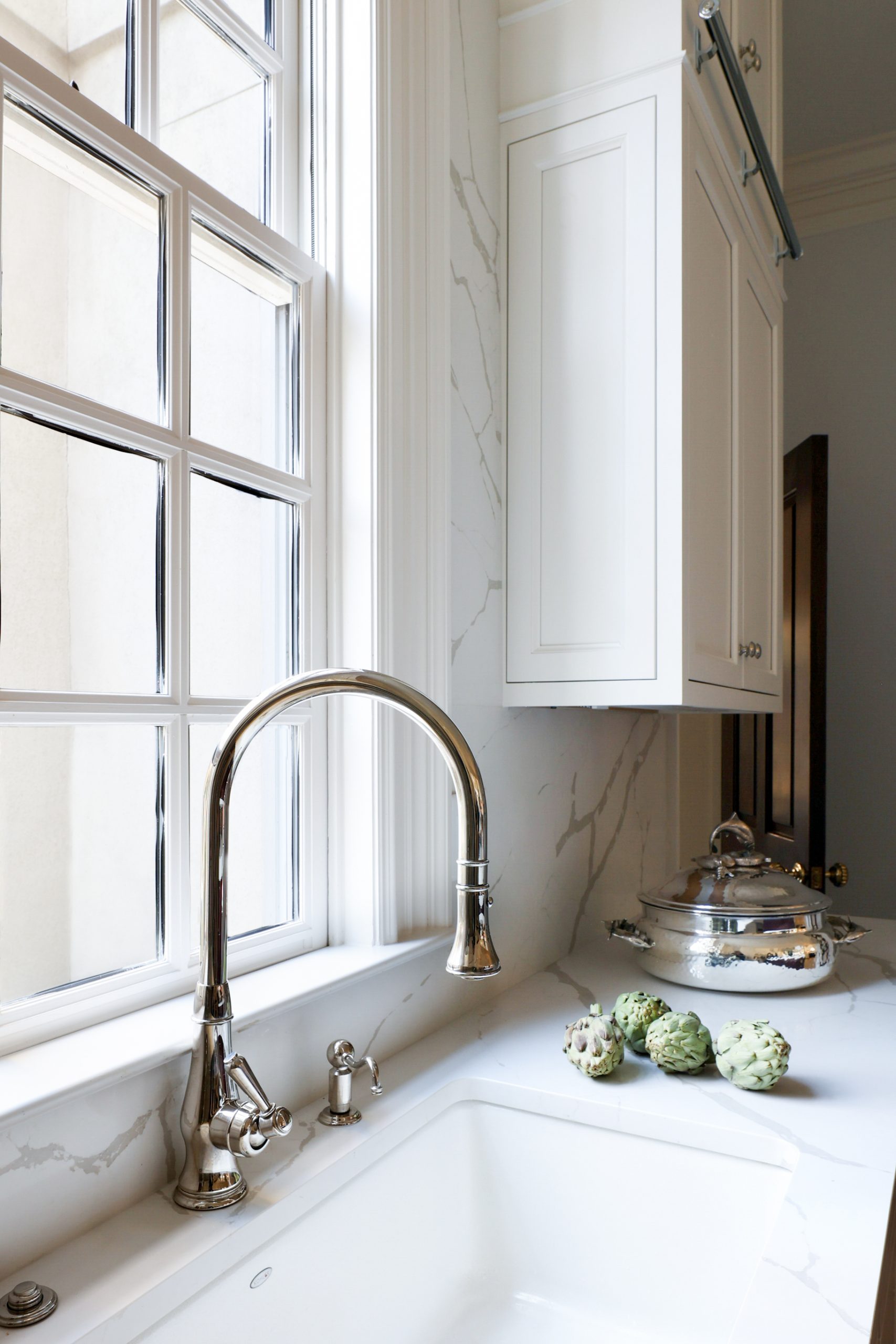Our Services
All projects are different, so we often customize our services to fit each one. Additionally, the technology we utilize enables us to work with you regardless of your georgraphical location.
We can work with you on:
- Space Planning and Design
- Product Selection
- Cabinetry Design/Specification
Design Process and Services
A kitchen, bath or whole house project can involve many different facets depending on the scope.
Initial Consultation
During the initial meeting, we will discuss project ideas and share sources for potential materials involved. There are no deliverables produced as a result of this initial meeting.
Design Agreement and Process
Once we begin the design phase, we will produce drawings of your project that will reflect the ideas and solutions for your new space. The drawings may consist of Floor Plans, Dimensioned Elevations and Conceptual 3D Perspective drawings. We will utilize Zoom calls to review 3D Designs with walk throughs to give you a better visualization of the space. We will also specify LB Designs custom cabinetry to complete the design phase.
Cabinetry Order and Installation
LB Designs we will produce cabinetry drawings in the design phase. Cabinetry purchased from LB Designs will be ordered based on the exact specifications from our final designs. For cabinetry purchased through LB Designs, we will provide services from our Master Installation team.
Contractor Referral
If you have not selected a remodeling contractor for the project, LB Designs can refer you to our one of our preferred contractors.
Want to know more? Continue to discover why hiring LB Designs is a smart investment.

